Discover Korea's World Heritage
Changdeokgung Palace Complex
Changdeokgung Palace, Architecture in Perfect Harmony with Nature
Built at the foot of Mount Bukhansan, Changdeokgung Palace boasts of naturally-arranged spaces that make the most of the surrounding topographical features, in contrast to other palaces that strictly follow the rules of decorum.
Changdeokgung Palace best showcases harmony with nature. It was designed to cause as minimal disturbance to nature as possible, with its space blending in with the mountain terrain. The palace offers a glimpse into the ancestors’ view of nature.
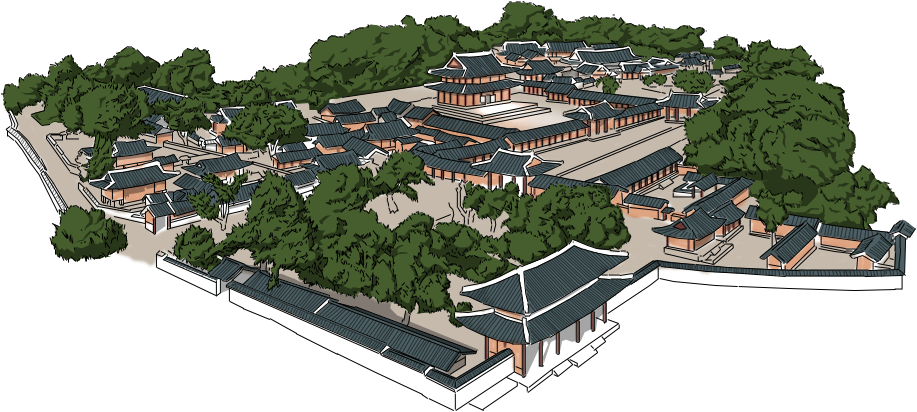
Injeongjeon Hall, the Symbol of Changdeokgung Palace
Across the Geumcheongyo Bridge, the oldest stone bridge extant in Seoul, is the Injeongjeon Hall (Hall of Benevolent Governance), which is the main throne hall of the palace. The hall was used for holding major state events such as coronation ceremonies, meetings between the king and officials and receptions of foreign envoys.
The stone pavement in the front yard contains quartz and white mica, designed to reflect the light to make the king’s face look brighter and more dignified.
The front yard of the Injeongmun Gate is not in a rectangular form but is shaped like a trapezoid. This is another example of building techniques complementing the natural environment.
Source: Cultural Heritage Administration
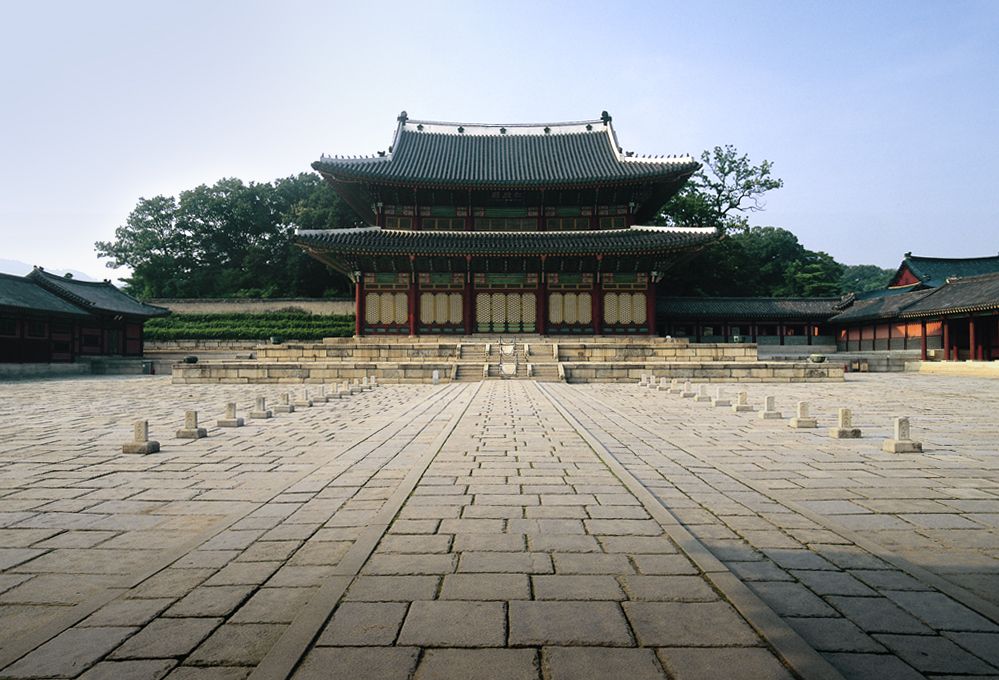
Seonjeongjeon Hall and Huijeongdang, Where the King Discussed State Affairs
The Seonjeongjeon Hall (Hall of Promoting Governance), east of the Injeongjeon Hall, is a simple structure with blue-glazed roof tiles. Here, kings resided and engaged in routine work.
Next to the hall stands Huijeongdang (Pavilion of Joyous Governance). The exterior of the building is that of a hanok, the traditional Korean architecture, but the interior of the building was designed in a Western style. Initially, it was the king’s bedchamber but was later used as a conference room where kings discussed state affairs with officials.
Source: Cultural Heritage Administration
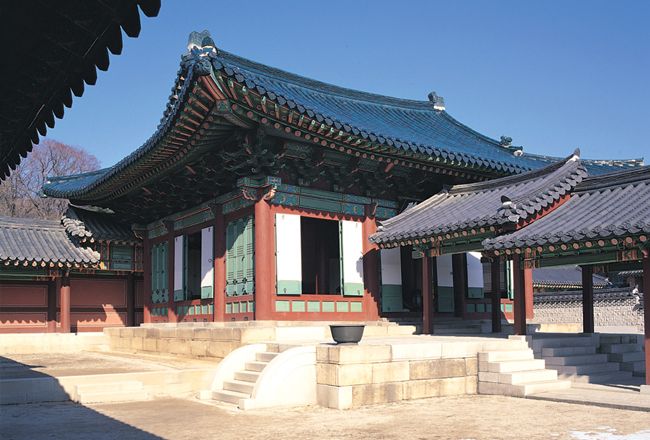
Outside of Seonjeongjeon Hall
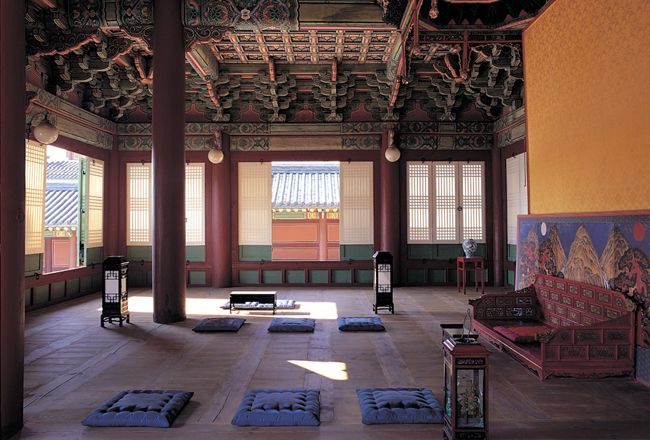
Inside of Seonjeongjeon Hall
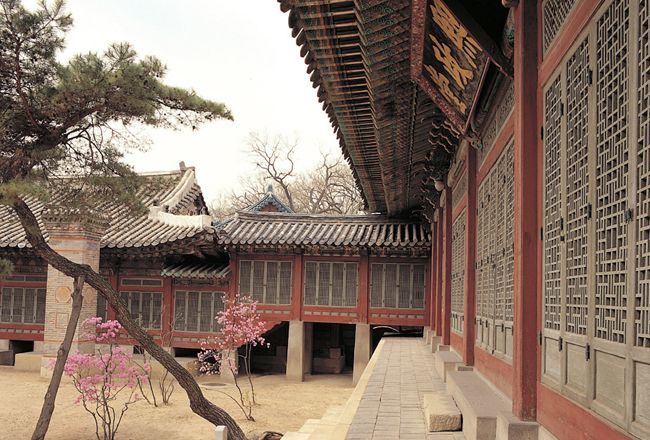
Outside of Huijeongdang
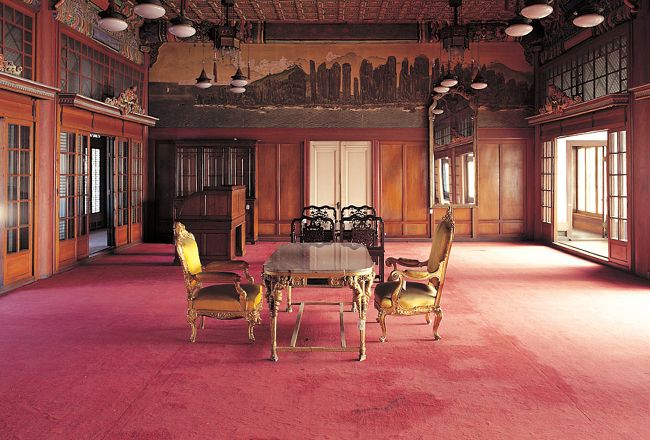
Inside of Huijeongdang
Daejojeon Hall, Space for the Queen
The Daejojeon Hall (Hall of Great Creation) was the royal residence for kings and queens. With the center of the building used as a living room, there is a bedchamber on each side: the one on the west was for the queen, the east for the king. Behind the hall, a beautiful terraced flower garden called Hwagye (flower stairs) was built. The hall is a three-sided rectangular structure with a courtyard in the center, where there is a small garden adorned with evergreen trees such as pines and yews, as well as stones of fantastic shapes.
Source: Cultural Heritage Administration
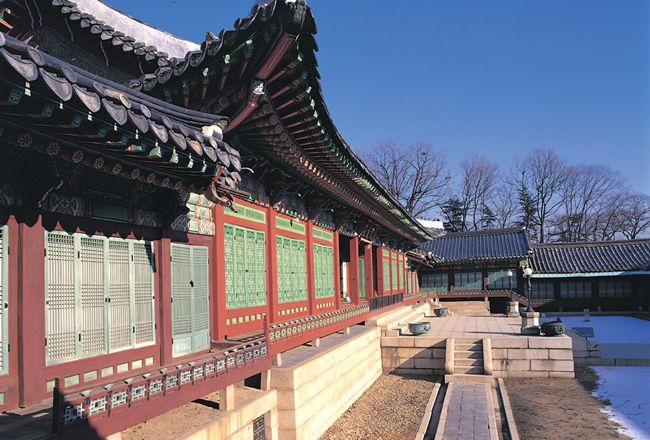
Front of Daejojeon Hall
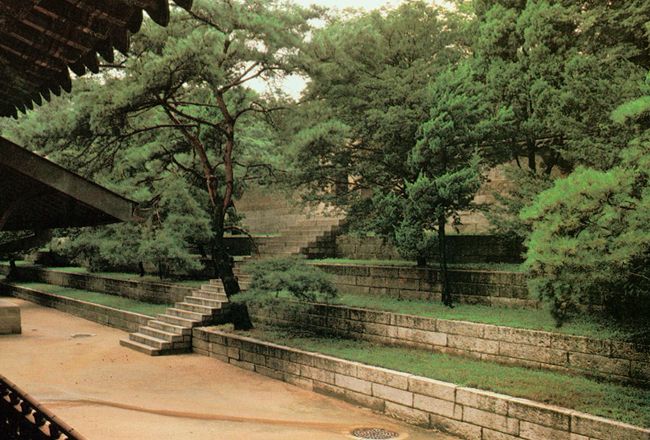
Back of Daejojeon Hall
Huwon Loved by Kings
Huwon (Rear Garden) is a masterpiece of Korean traditional landscape architecture. Buildings there are gently integrated into low slopes, valleys and thick woods, with minimal artificial touch, to create a beautiful forest.
Kings and royal family members would take breaks in Huwon that is nestled in the remotest, northern part of the palace. The rear garden was occasionally used as the sites for state examinations and banquets as well as a hunting ground.
The vast garden takes up 60 percent of the entire palace area that spans 434,877 square meters.
Buyongji Pond, Aeryeonji Pond and Jondeokji Pond, along with various pavilions such as Buyongjeong Pavilion, Jondeokjeong Pavilion and Gwanramjeong Pavilion, are marvelously harmonized with the surrounding landscape. The ponds and the pavilions were completed over the period of hundreds of years. The palace garden boasts of an exquisite natural beauty that cannot be found in any other palaces around the world.
Source: Cultural Heritage Administration
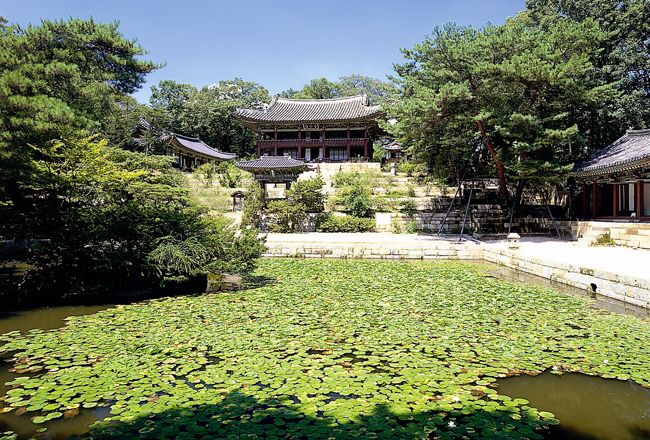
Buyongjeong Pavilion
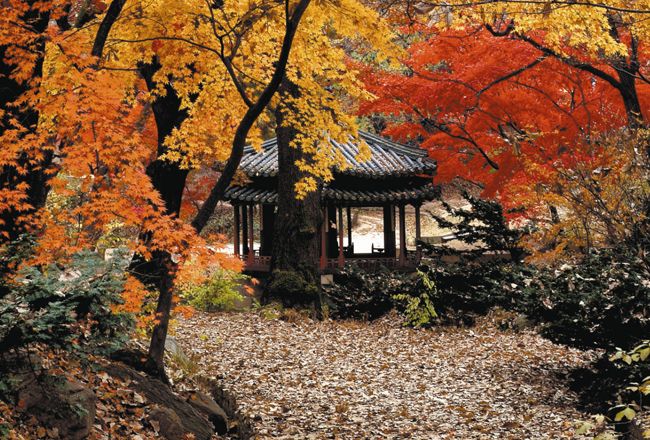
Jondeokjeong Pavilion

